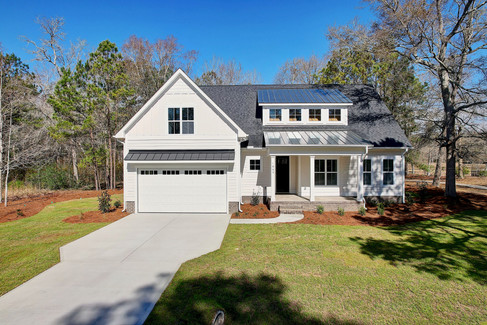SOLD • I am so excited to introduce this very popular Megan floor plan by Coastline Homes ✨
- Niki Todd

- Feb 28, 2023
- 3 min read
Updated: May 17, 2024
Niki Todd of RE/MAX Southern Coast presents
1865 Healing Water Lane SW
Oyster Harbour
Bolivia, NC 28462
3 bedrooms • 3.5 baths • 2,214 square feet

I am so excited to introduce this very popular Megan floor plan to Oyster Harbour on 1865 Healing Water Lane!

The Megan floor plan is like the little sister of the Cortney being built in River Sea Plantation. Located at 664 Breezewood Drive and at 749 Breezewood Drive.

We will begin construction late August of 2022 with an estimated completion date around the end of January 2023.


The Megan floor plan at 1865 Healing Water will have county water and sewer.

Located close to a walking trail and beautiful, glistening pond with a fountain feature!
It makes relaxing on the patio in the backyard or sunroom even more like your personal oasis while you listen to the fountain splash in the nearby pond.


The Megan will feature beautiful painted hardie siding with a metal roof accent over the front porch. Color options are still being determined so a buyer may have the say in a few selections!

Pull up into the front load 2 car garage of this must see home situated beautifully on lot 177, which is almost an acre in size, sitting at .79 acres. Lush mature trees will accompany the luxury landscaping package with full irrigation, creating a lot of privacy around the home.

Come on in through the 2 car garage where you will see a drop zone to kick off your golf shoes or sandals from the beach, plus the laundry room located to the right in its own private room where you can toss your beach towels for a quick wash.

To the left you will enter the open floor plan where you will see beautiful built-ins around the fireplace, telescoping sliders out to the screened in porch.


Plus a designer kitchen with granite countertops, stainless steel appliances, and a luxury lighting package throughout the home.



Located behind the kitchen you will find a powder bath, making it very private away from the main living space, and you will find stairs leading to the bonus room with a full bathroom upstairs, making this the perfect guest room or game room. Both guest rooms down stairs are located at the front of the home by the foyer with their own private bath.

The owner suite is located off the living room toward the rear of the house with split vanities, no sharing needed, and an oversize shower with a large owner closet.


Many included features such as luxury vinyl plank flooring in the main living areas, tile in the bathrooms, ceiling fans in the bedrooms, and much more! Call me for the included features sheet!

Completed photos - January 2023
Whether you're a beach lover, boater, kayaker, golfer or a combination of these, Oyster Harbour is a prime location to enjoy all these lifestyles. This amenity rich neighborhood includes, your standard swimming pool, clubhouse, tennis courts, and fitness center. Plus, fishing docks, kayak launch, boat launch, gazebo on the intracoastal waterway, and so much more!
Just less than 8 miles away from Holden Beach, golf courses, public boat launches, medical centers, and shopping in Shallotte.

Low homeowners' association dues of $1287 per year. Come put this home under contract while it is under construction before it is gone and let's make the first move to start Living and Loving Brunswick County!

Contact us for your exclusive tour of The Megan and other amazing finished floor plans that this builder has to offer in Magnolia Greens, Oyster Harbour, River Sea Plantation, Winding River and St James Plantation!! Our team can not wait to meet you!





























































































































Comments