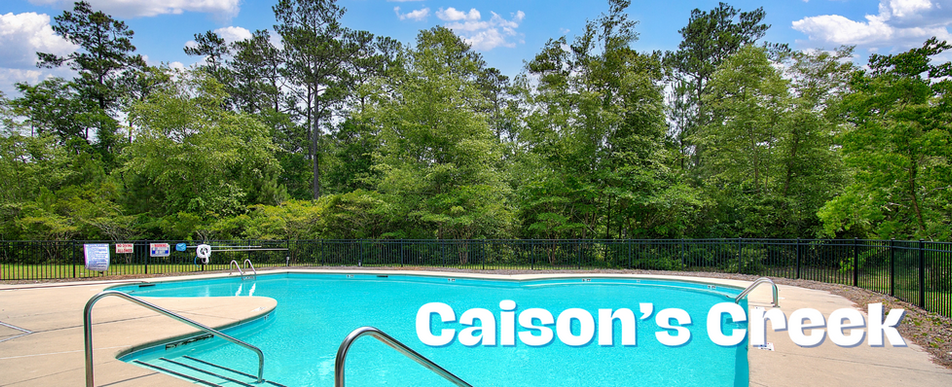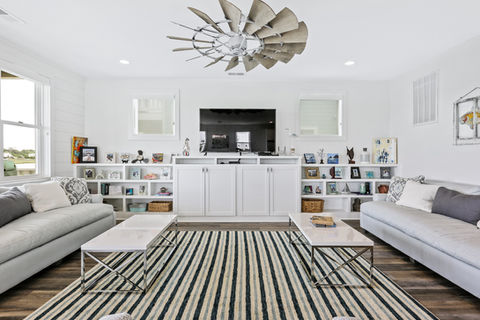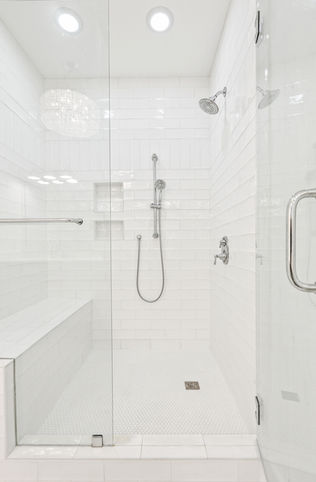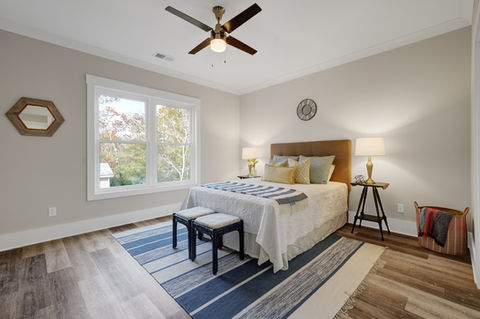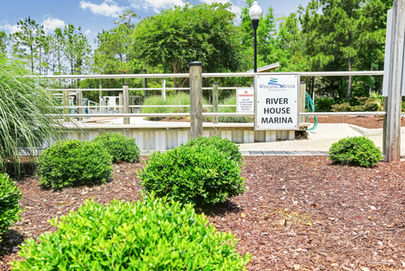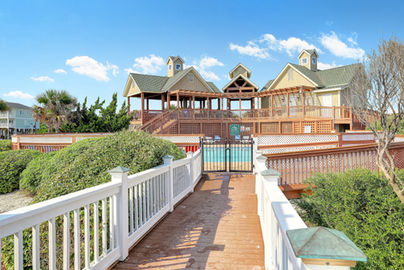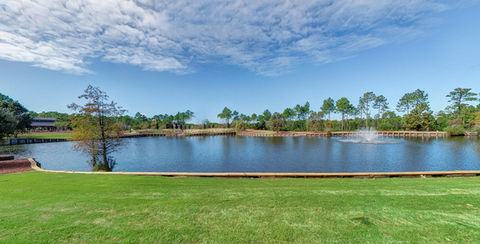
EXPLORE BRUNSWICK COUNTY NEIGHBORHOODS WITH ME, NIKI TODD

CHECK OUT MY LATEST BLOG POSTS!

FOLLOW ALONG ON YOUTUBE
Home Tours and More
Home Tours and More


1703 Heather Run - Winding River Plantation

Like New Home in Green Bay Village - Low $300s

304 W 11th Street, Southport, NC 28461

1865 Healing Water Lane SW, Supply, NC 28462


LET'S EXPLORE
BRUNSWICK COUNTY BEACHES
TOGETHER
Brunswick County hosts the barrier islands of Bald Head, Oak Island, Holden Beach, Ocean Isle, and Sunset Beach along North Carolina's southernmost shoreline. The laid-back vibe, incredible seafood, beautiful beaches, and lovely people bring families back year after year for generations.
Ready to start exploring real estate in and around Brunswick Beaches? Let's go!

LET'S REACH THOSE
#BEACHHOUSEGOALS


I heart new construction, so it's natural for me to enjoy guiding my clients through the building process. Yes, it can be nerve wrecking and its been known to end marriages (just kidding, kinda), but I feel I'm great at making the process easy breezy. I only work with reputable builders who keep your best interest at heart every step of the way. Honest, trustworthy, high integrity builders who are most importantly great human beings. You'll have me to turn to with questions and concerns when they arise as I'll be there from your land search all the way through your 1 year, 2 year, 3 year closing anniversary.
Ready to get to building? It all starts with the right piece of land.
Let's talk! 910-274-2648

Beyond the Beach
Southport, Bolivia, Supply, Shallotte, & Leland
Looking for a neighborhood with amenities, yet still a short drive to the beach? Well Brunswick County has no shortage of amenity rich communities minutes from any of the Brunswick Islands.








